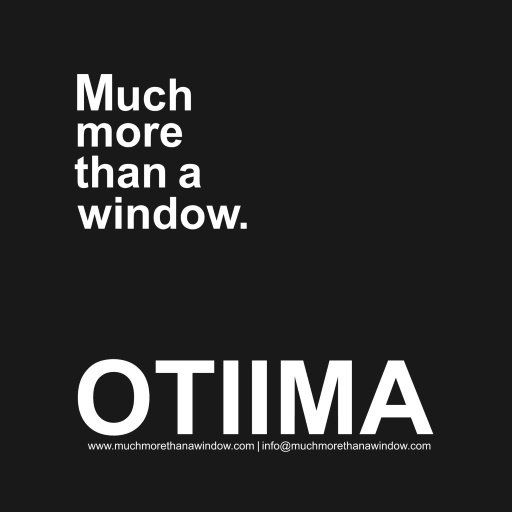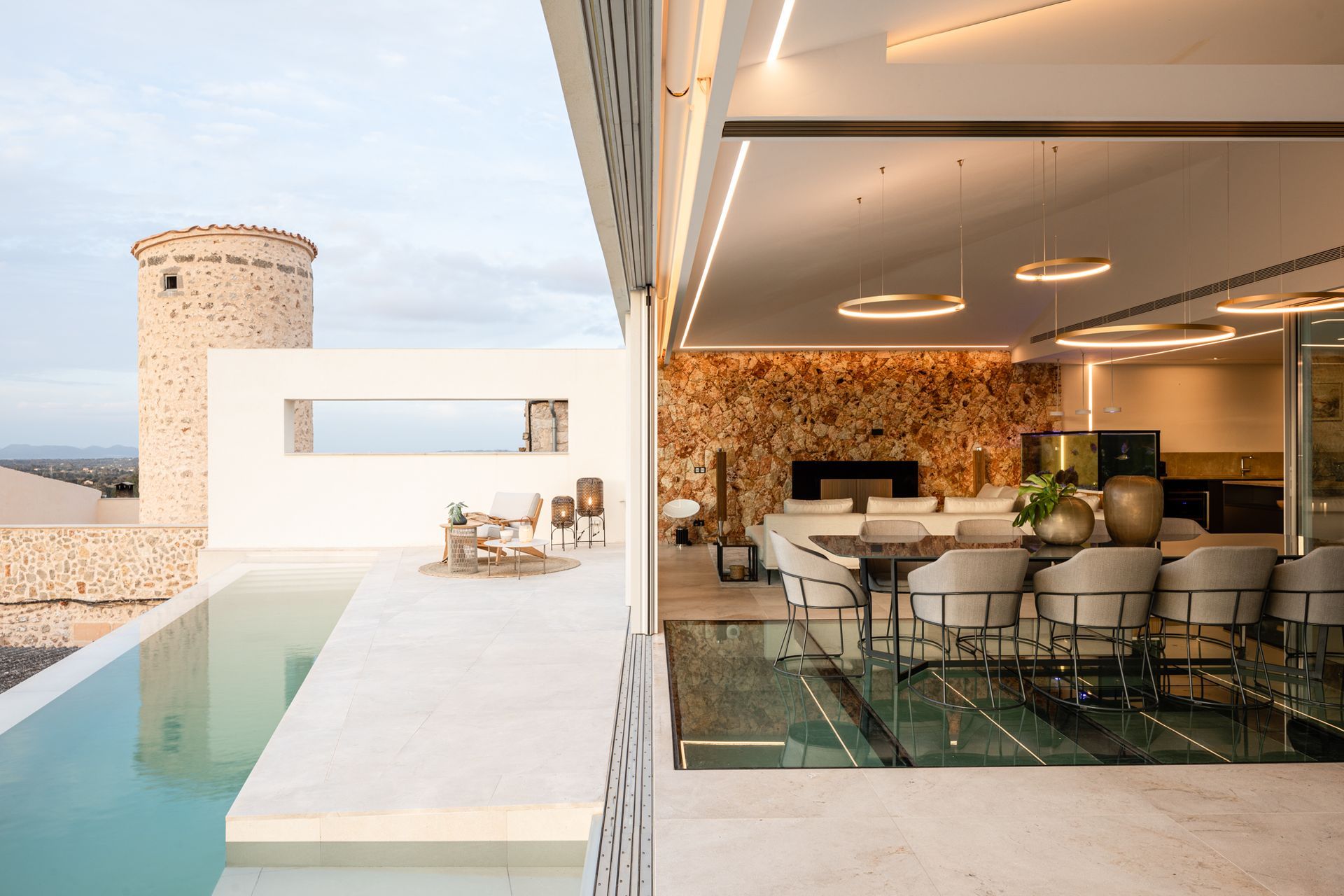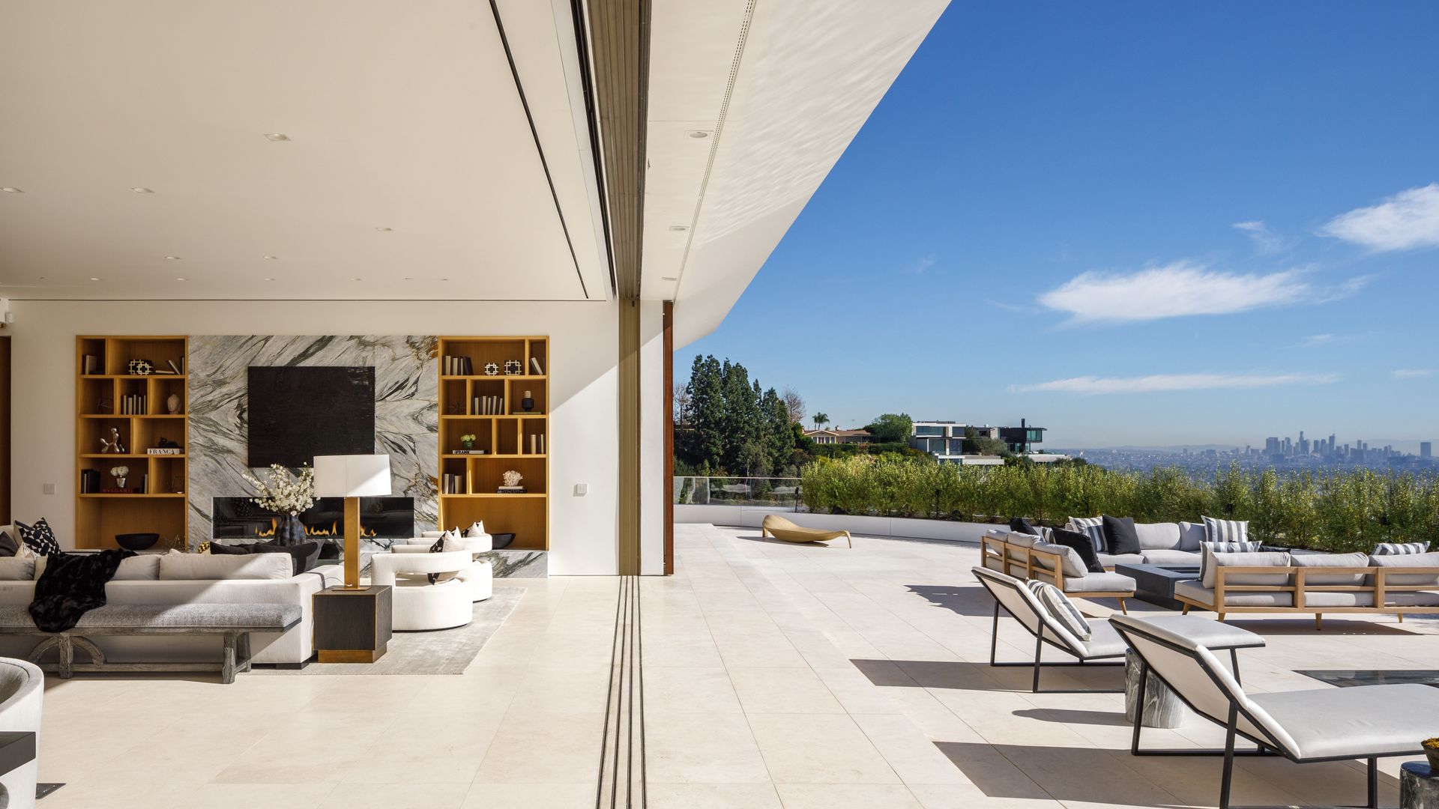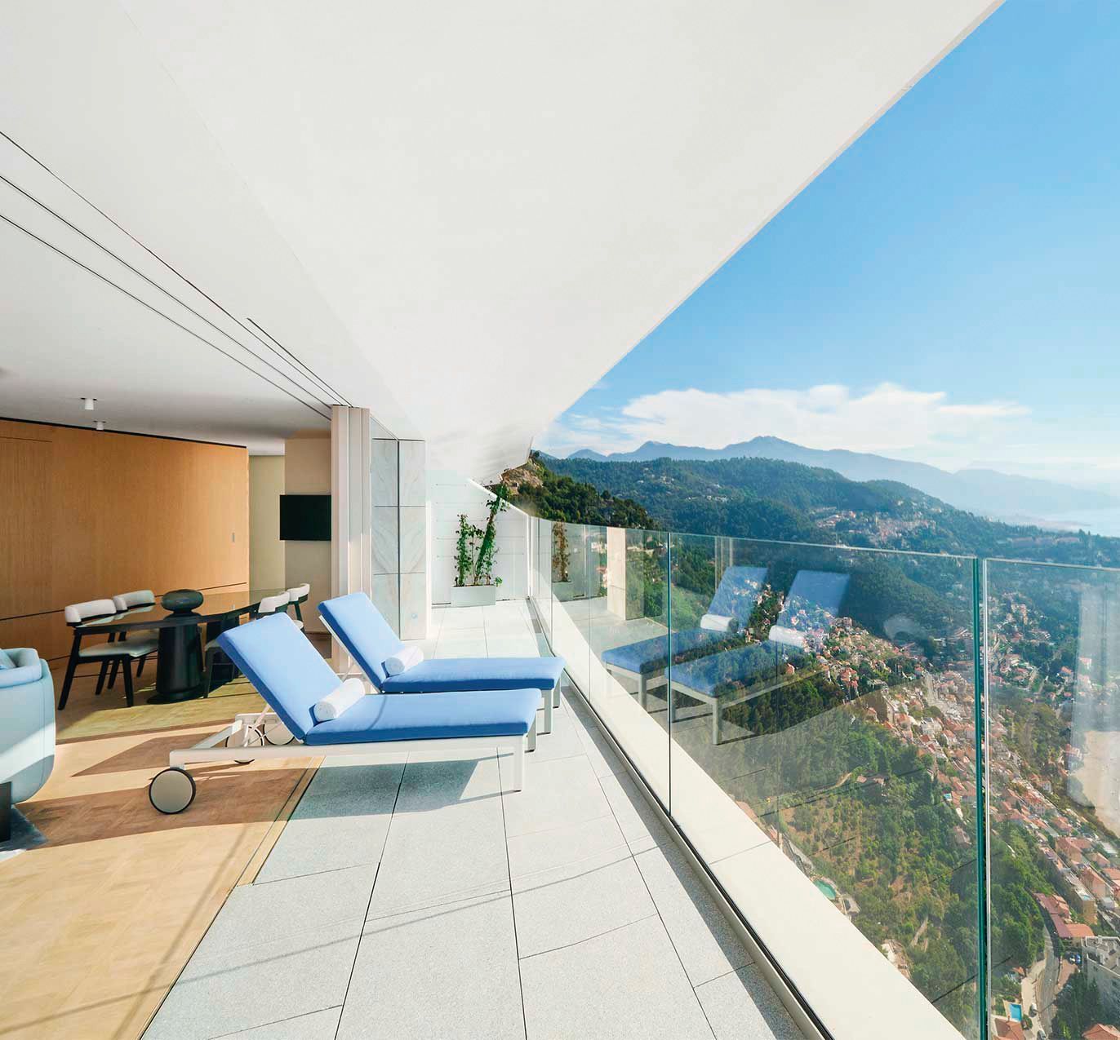Descubra os sistemas de caixilharia da OTIIMA
Na OTIIMA, cada janela é uma expressão arquitetónica da sua elegância, que convida mundo a entrar no seu universo de conforto e sofisticação.
Junte-se à OTIIMA!
Subscreva a nossa Newsletter e receba mais informações sobre o mundo e os produtos OTIIMA.
Últimas publicações
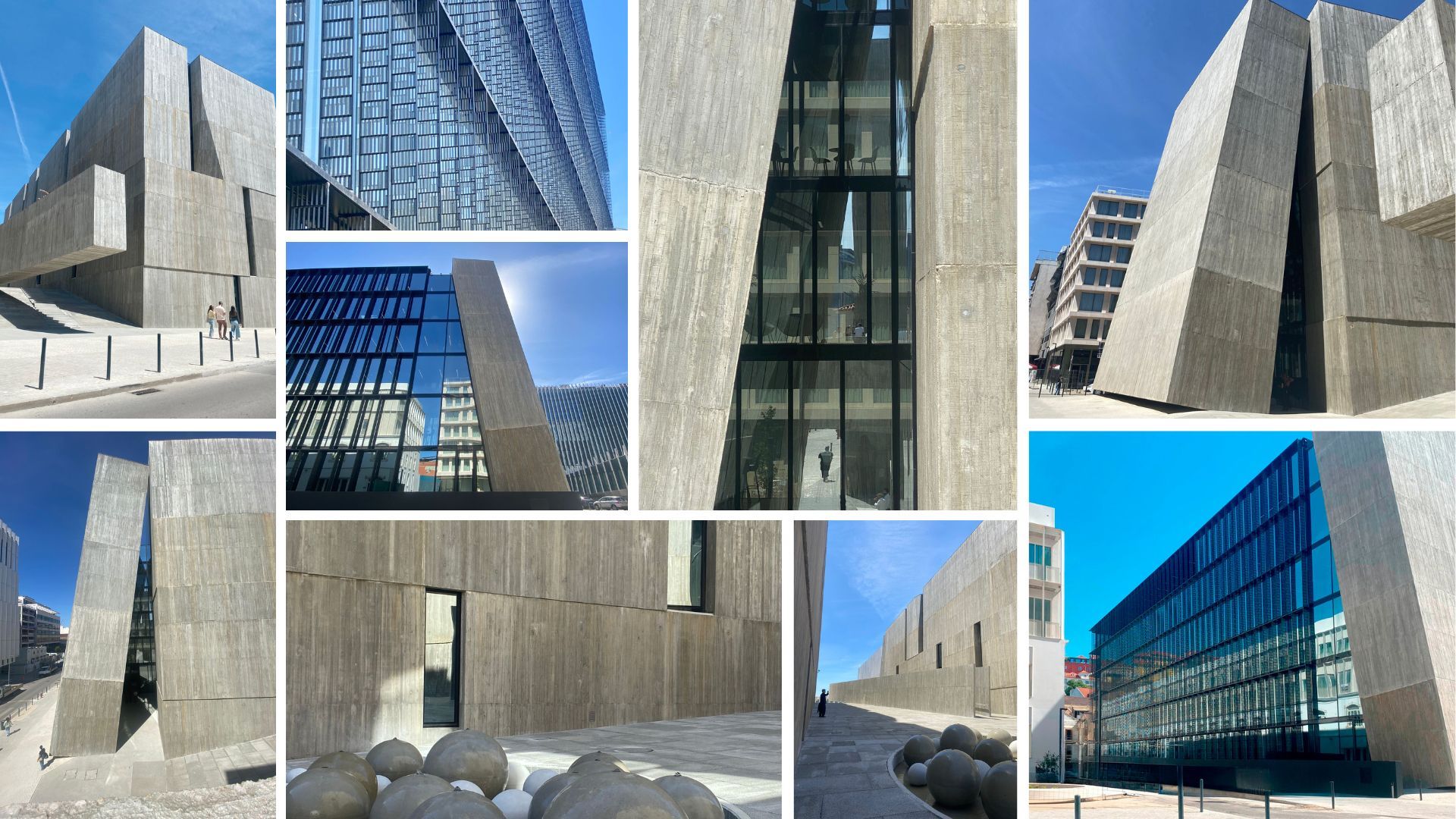
At the intersection of form and function lies a monument to contemporary architecture, where every angle and every curve tells a story of purposeful design and ecological awareness. Conceived by the visionary mind of Alejandro Aravena and his team, Elemental , the EDP headquarters transcends conventional paradigms to redefine what it means to build sustainably in the 21st century.
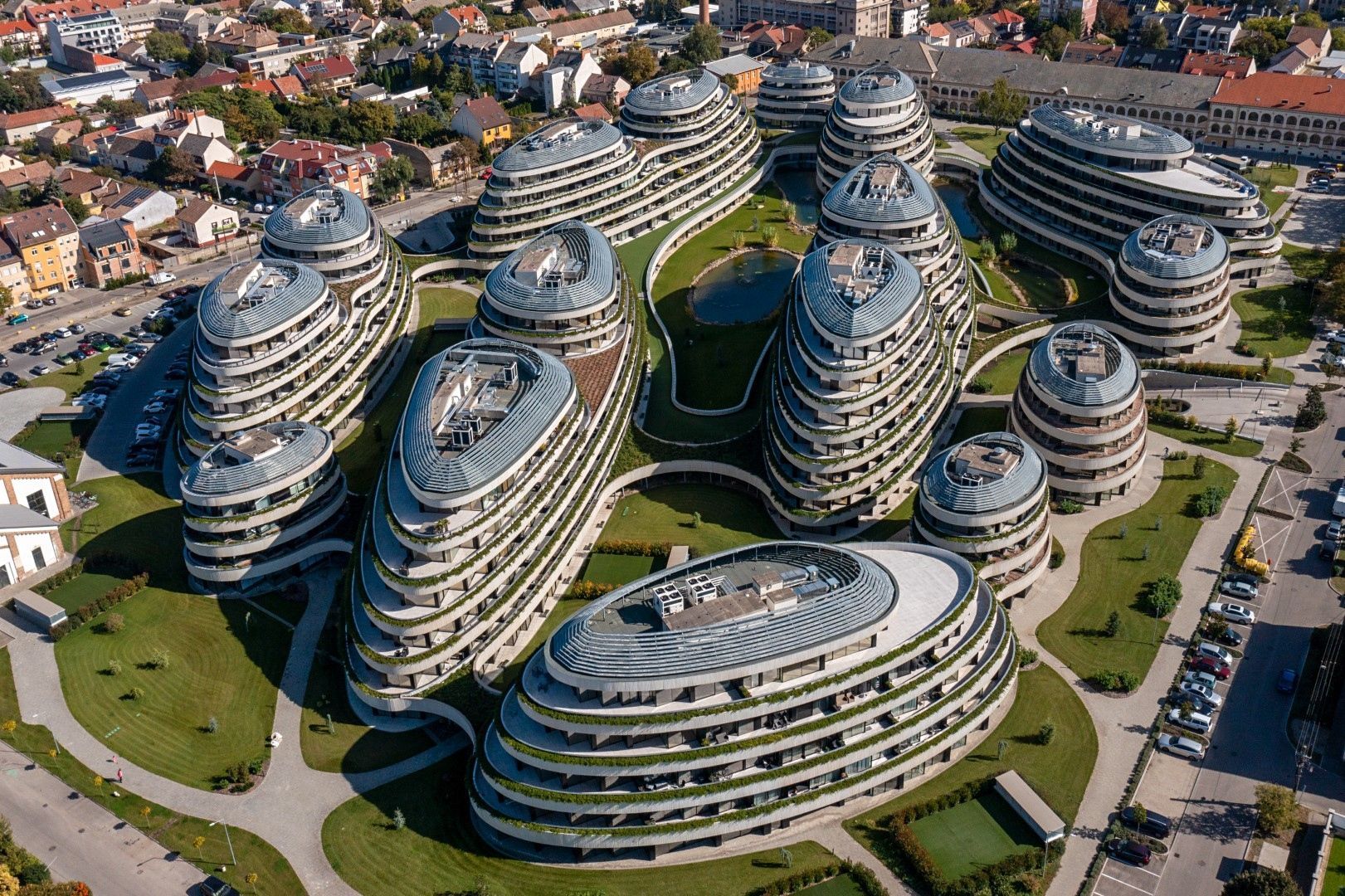
Cedrus Liget, located in Szeged, Hungary, redefines architectural boundaries with its visionary design by Bara Akos Daniel (B.A.D) and cutting-edge glass enclosures by OTIIMA . Comprising twelve interconnected buildings, the complex seamlessly integrates with the surrounding natural landscape, creating an organic ensemble that celebrates the harmony between architecture and nature.
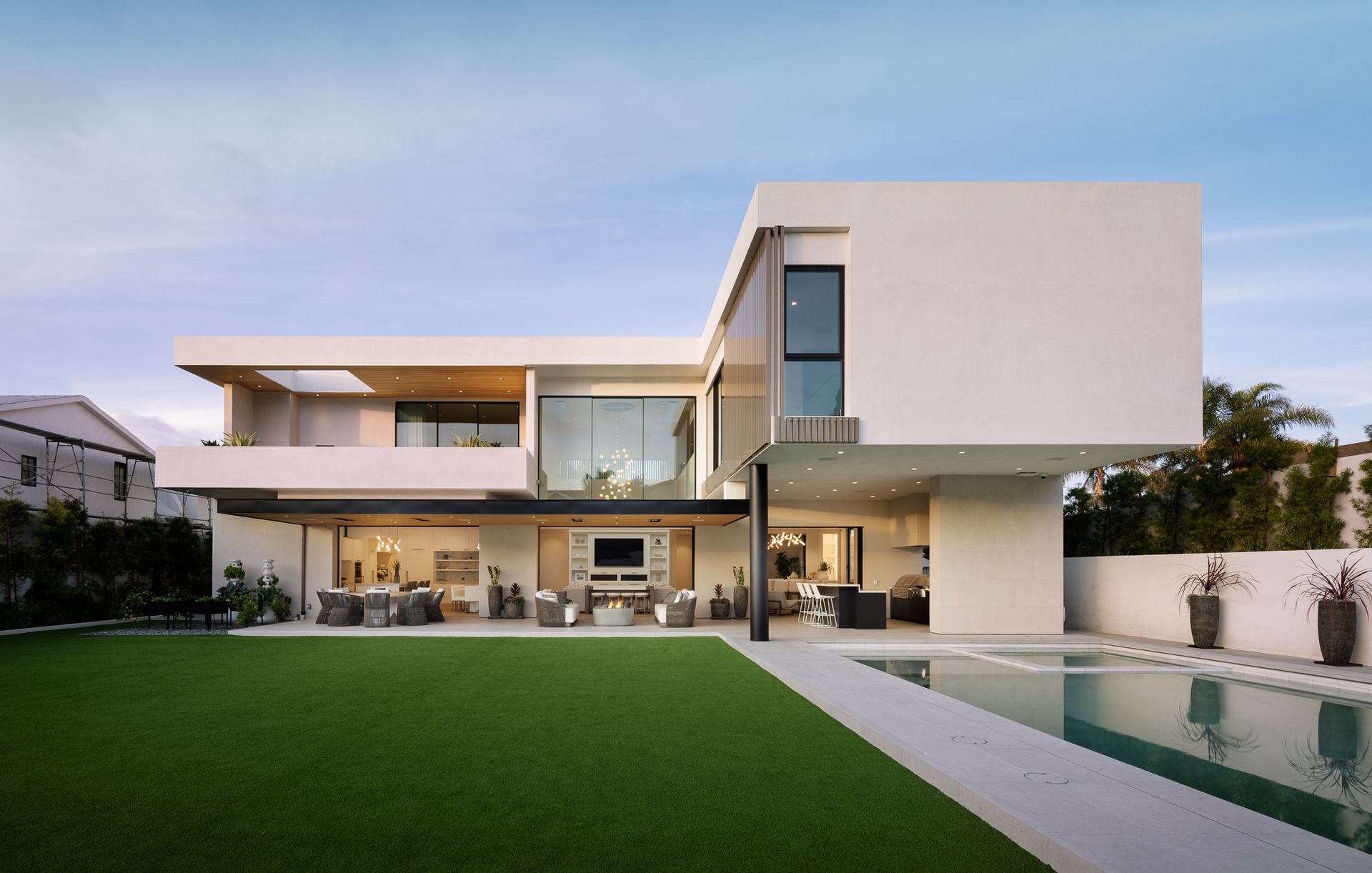
In architectural design, where every line and angle serves a purpose, the use of natural light is a foundation of innovation. Architects understand that the interplay of light and space can transform a structure into a living, breathing entity that invites occupants to experience a harmonious blend of aesthetics and functionality. As we delve into the nuances of architectural design, let us explore the artistry behind optimizing natural light in buildings, with a focus on the pivotal role of OTIIMA windows.
